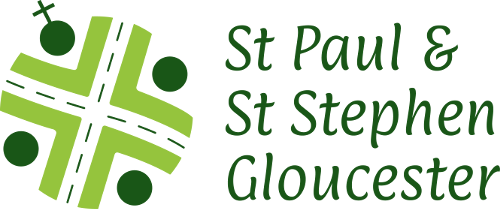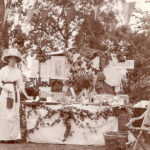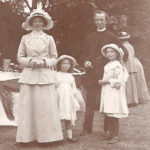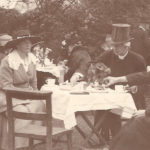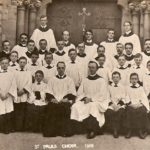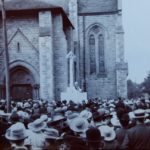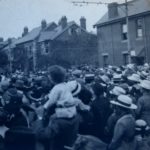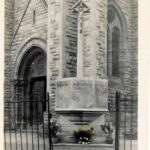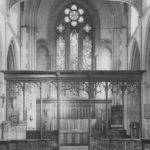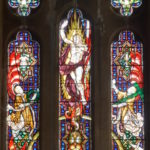History of St Paul’s
Gloucester expanded rapidly in Victorian times, as industry was attracted by the docks and the coming of the railways. Before then our area had a country feel and was called the South Hamlet. However, by around 1880, it had become part of the city, and a place where ‘whole new streets of symmetrical artisan dwellings are springing up’. There was a ‘pressing need’ for a new church to provide for the rapidly increasing population. Some forty architects submitted plans for its design, and the contract was awarded to a local man, named Capel Tripp. The builder was also a local man, Alfred King of Barton Street. On 12th April 1882, the foundation stone was laid, by the Mayor of Gloucester, before ‘a considerable number of spectators’, despite heavy rain. At first, the building was called the Raikes Memorial Church, and a national appeal was made to all connected with Sunday Schools to contribute funds. This was because 1880 was the centenary of the Sunday School movement, and a permanent memorial to Robert Raikes seemed appropriate in his home town of Gloucester. Unfortunately, this appeal proved unsuccessful, and the dedication was soon changed to St Paul’s. Funds were raised by local donations and grants, and around £6,500 (equivalent to over £500,000 today) was obtained.
Capel Tripp’s Design
The church was consecrated, by the Bishop of Gloucester, on 11th October 1883. Alfred King (the builder) was present in the congregation, but Capel Tripp (the architect) had died some months beforehand, aged only 38.
The new church was in the Early English Gothic style, with pointed arches in the nave, and tall, fairly narrow lancet windows. The rather spectacular high arch above the sanctuary was commented on, as was the fact that the sanctuary extended to occupy the first bay of the nave. There was room for around 600 people in the nave, mostly seated on benches, with the children’s benches on the north side (on the left hand side, as you sit in the nave, facing eastwards towards the sanctuary). To the south (right) of the sanctuary was the organ, donated by the first vicar Rev WHS Davies. Rev Davies evidently served without pay for some months, until the parish of St Paul’s was officially formed, and the church officially endowed, in 1884. The present large font was probably present at the consecration, and was given by Archdeacon Scobell of Gloucester. It has been described as ‘a sturdy round bowl on eight marble shafts’.
Two parts of Capel Tripp’s design were not completed, owing to lack of funds. The nave was stopped two bays short of its proposed western (Stroud Road) end, with a temporary end-wall erected – this remained until 1938-39. Also, a tower was originally intended, in the south east (Stroud Road/Parkend Road) corner of the building. This was partially built and was roofed over to give the present porch.
1910-1912: Church life
Some early photos of church life at St. Paul’s:
- Church fete
- Tea party
- Tea party
- St. Paul’s choir – 1910
1912-1915: First refurbishment
There have been numerous refurbishments over the years, as priests and parishioners have cared for the church. In 1912-15, the east end of the church (the sanctuary) was refurbished, and a new altar, plus the oak panelling behind it, were given in memory of Richard Groves Morris. The panelling is still in-situ, and is inscribed with the Symbols of the Passion, and with a text (quoted below), calling upon Christ’s mercy. In 1914, the space to the north (left) of the sanctuary was fitted out as a Lady Chapel
‘O Lord the only begotten son Jesus Christ
O Lord God, Lamb of God, Son of the Father, that takest away the sins of the world,
have mercy upon us.
Thou that takest away the sins of the world receive our prayer
Thou that sittest on the right hand of God the Father have mercy upon us’‘To the Glory of God and in memory of Richard Groves Morris and his work in defence of the faith;
This Altar and panel work is erected by members of the ECU and other friends mdccccxii (1912)’
(The ECU was the English Church Union, an Anglo-Catholic advocacy group within the Church of
England. It subsequently became The Church Union in 1933).
1919: WW1 War Memorial
Outside the main door of the church stands a stone pulpit, with a wooden crucifix, which is a memorial to those who died in World War One. This memorial was dedicated in 1919, before a crowd of some 3,000 people, ‘with the Wagon Works Silver Band in attendance’. The names are now faded, but are also listed as part of a memorial to both world wars, that is inside the church and reproduced on this site, along with 2018 research from Royse Murphy.
1920: Altar
A new altar for this was given in 1920, by Rev H E Hadow (priest-in-charge from 1908 to 1925), along with a wooden reredos that stood behind the altar. This reredos still remains, on the wall of the space to the south (right) of the sanctuary, and its five carvings represent the mysteries of the Rosary. In due course, the main sanctuary was flanked by two chapels, the Lady Chapel, and the Chapel of St Francis which was used for remembrance. The entrance to the Lady Chapel is still marked by a figure of the Virgin and Child, made of lime-wood, and presented in memory of Arthur and Caroline Buckle, in 1958.
1938-1939: East Window
There was another major refurbishment in 1938-39, when the present east window, the highlight of the church building, was installed. Interestingly, between the Incarnation and Resurrection scenes on the window, come shields bearing the crossed keys emblem of St Peter and the crossed swords emblem of St Paul. It was originally intended to put statues or stained glass figures of St Peter and St Paul in the alcoves or blocked lights on each side of the present window. It is also interesting that the rood beam, at the front of the sanctuary, has been raised, to allow a clear view of the window. This rood beam has prominent coloured figures of Jesus Christ, Mary, and the Beloved Disciple. The entire church was refurbished in 1938-39, and the west end (back of the nave) was lengthened. The architect at this time was W E Ellery Anderson, and the lengthening completed the design that Capel Tripp had envisaged around 1880. Ellery Anderson also designed the piscina (bowl) and sedilia (seat) that are set into the right hand wall of the sanctuary.
1980s: West End conversion
The most recent refurbishment came in the 1980s, under Rev Michael Barnard, when the west end of the nave was converted into a church hall, kitchen, meeting room and toilets. The sanctuary was reordered by removing a screen that used to stand between it and the nave, and introducing the present contemporary altar.
Vicarage and Parish Room
The original vicarage was the house opposite the church, across Stroud Road, it is now St Paul’s Nursing Home. It was designed by Waller & Son, the diocesan architects, in 1889-90. The present vicarage is a short way along King Edwards Avenue, and was purchased by the church in 1952. There was originally a Parish Room, in Tredworth Road, next to Tredworth School, which is now the New Apostolic Church. This is constructed of red brick with black bands, and was designed by Medland & Son in 1888 – interestingly Mr Medland was the architect who had trained Capel Tripp.
St Paul’s School
Closely associated with the church is St Paul’s School, in New Street. The present school building opened on Whit Monday 1870, and the original three teachers (one for boys, one for girls and one for infants) remained in office for the next forty years. The first two masters of the boys school held office for 61 years between them (1870-1931). The school was originally known as St Luke’s, but became St Paul’s when the old St Luke’s Church closed in 1934. This was formerly in St Luke’s Street, which was near the junction of Stroud Road and Southgate Street.
Note on Sources:
This summary is based on three illustrated booklets on St Paul’s, all available in Gloucestershire Archives (which holds the Parish Records of St Paul’s 1883-c.1983).
- The Story of St Paul’s Church Gloucester (1933). P154/17 MI3
- The Life of the Parish Church of St Paul’s Gloucester (1958) P154/17 MI6
- The Parish Church of St Paul Gloucester (c.1962) P154/17 MI7
Each booklet includes photographs of the church at the time, and there is a section of photographs in the Parish Records (see P154/17 in Catalogue).
Also available: David Verey & Alan Brooks, The Buildings of England: Gloucestershire 2: The Vale and the Forest of Dean (2002). St Paul’s is on Page 457.
Biography of Hugh Easton in Oxford Dictionary of National Biography (2004).
History compiled by George Marchant – September 2009
